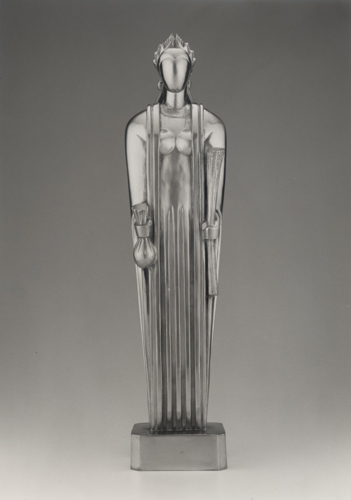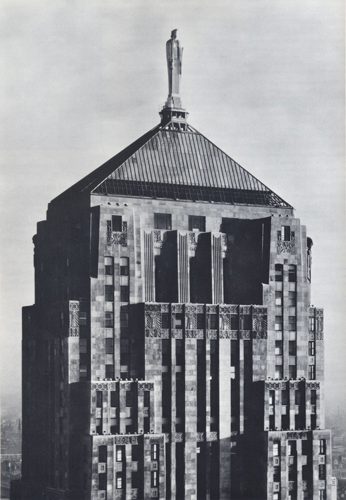 |
| Rendering of "Spook Central" for the Ghostbusters movie |
I'm calling the Ghostbusters apartment building "semi-fictional" because it is based, in part, on an actual New York co-op: 55 Central Park West designed by Schwarz + Gross and completed in 1929. The set designers used the building as a starting point, and through special effects, embellished its height and ornamentation making the structure look taller and more ominous and the architectural details more elaborate. The pièce de résistance is the pseudo-Sumerian temple topping the building, a kind of exclamation point to the building.
As fantastic as 55 Central Park West appears in Ghostbusters, it pales somewhat to actual skyscrapers of the Jazz Age whose designers were, indeed, influenced by the architecture of ancient Mesopotamia. During the 1920s and 1930s popular interest in ancient Near Eastern societies -- Sumeria, Assyria, and Babylon -- was on the rise. The trend came about largely through the influence of archaeological excavations taking place in the Middle East during this time and popularized through press reports and news reels.
 |
| Reconstruction of Babylon's Ishtar Gate Pergamon Museum, Berlin, Germany Photo by Rictor Norton |
 |
| View of the City of Babylon by Maurice Bardin, 1936 (based largely on renderings published by Robert Koldewey) image courtesy the University of Chicago Libraries |
 |
| Oriental Institute poster, circa 1933 |
But architects during the 1920s and 1930s found ways of incorporating this "new" visual language -- fragmentary as it was -- into their modern designs. The best example in Chicago is the Medinah Athletic Club (now the Intercontinental Hotel) designed by Walter W. Alschlager and completed in 1929. It's architectural ornamentation rivals anything from Ghostbusters...
 |
| Medinah Athletic Club (now the Intercontinental Hotel), 1929 |
"The [Medinah Athletic] club was commissioned by a group of Medinah Nobles; affiliates of the Shriners, a nationwide fraternal and philanthropic organization said to have ancient roots in the Middle East..."
 |
| Penthouse of the Medinah Athletic Club with Zeppelin in background, circa 1930. photo courtesy the Intercontinental Hotel |
Despite the Medinah Athletic Club's eclectic program of "exotic" ornamentation, the structure was designed as a modern skyscraper. The building's massing is typical of several other Chicago skyscrapers of the period, like 333 North Michigan Avenue (1928) and the Carbide and Carbon Building (1929). It's solid 20-story rectangular base supports a tower that gradually tapers through a series of set-backs. The building's surface is covered with smooth limestone panels broken by a grid of "punched" rectangles, only a few of which are ornamented.
A closer look at the ornamentation, especially the building's architectural sculpture, reveals a modern aesthetic inspired by historic precedents. Case in point: the monumental relief sculptures above the ninth floor:
 |
| Monumental sculptural relief, south facade of the Medinah Athletic Club George Unger and Leon Hermant, circa 1928 |
The sculpture's design is based on an interesting combination of Bronze Age motifs and artistic influences, including Egyptian, Assyrian, Persian, and even Minoan. The relief was designed by George Unger and carved by Leon Hermant, who rendered the sculpture's lines in a sharp, angular manner, giving the sculpture a more modern sensibility rather than mimicking antique styles.
With the new zoning codes of the 1910s and 1920s allowing for taller buildings with stepped massing, architects in New York and Chicago looked for historic precedents that incorporated set-backs in their design. The ziggurat or stepped-pyramid was one obvious example. This form is found in ancient Egypt (most notably at Saqqara), the Maya Yucatan (most notably at Chichen Itza), but perhaps more famously in the ziggurats found in dozens of Mesopotamia's cities. Perhaps the two best known examples are the Ziggurat at Ur and the Ziggurat at Babylon, also called the Etemenanki.
 |
| Model of Ziggurat at Babylon also called the Etemenanki Eckhard Unger, circa 1930 |
| Ziggurat-inspired roof Trustees Systems Service Building, 1930 Thielbar + Fugard |
 |
| Rendering by Hugh Ferris from Metropolis of Tomorrow, 1929. |
Sources for this post include:
Picturing the Past: Imaging and Imagining the Ancient Middle East, edited by Jack Green, Emily Teeter, and John Larson. Oriental Institute of the University of Chicago, 2012.
"Medinah Athletic Club, 1927-1929" by Jane H. Clarke in The Sky's the Limit, Rizzolli, 1990.




























