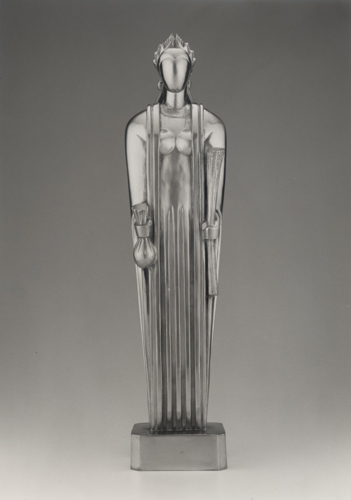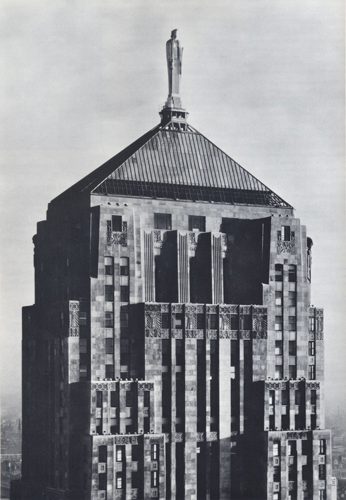 |
| ©The Art Institute of Chicago |
Full disclosure: the title of this post was inspired by Debra Bricker Balken's John Storrs: Machine-Age Modernism (Boston Athenaeum, 2010). John Storrs is best known in Chicago for having created Ceres, the 35-foot tall cast aluminum goddess perched atop the Chicago Board of Trade building. Storrs designed the sculpture as an extension of the architecture: Ceres' streamlined form and long vertical lines echo and compliment the lines of the building The photo (at left) is of a 26-inch tall chrome steel maquette of Ceres (1928) in the collections of the Art Institute of Chicago.
Below is a photo from about 1930 -- the year the Chicago Board of Trade building was completed -- showing Ceres within her intended architectural context:
 |
| photo courtesy www.johnstorrs.org |
The Chicago Board of Trade building was designed by the Chicago firm of Holabird + Root and replaced an older CBoT building designed by W. W. Boyington from 1885. Where the Boyington design was Victorian eclectic, the new Holabird + Root design was reflective of the "Vertical Style" (what we might categorize as Art Deco skyscraper design today) considered the height of modernity in the late 1920s.
The Holabird + Root CBoT building seamlessly integrates sculpture with architecture. Indeed, the late historian David Gebhard considered this characteristic a hallmark of Art Deco architecture where "three dimensional figures were made to spring forth in primeval fashion from the surface and mass of the structure." The CBoT sculptural program was designed by artist Alvin Meyer and includes allegorical figures of wheat and corn (two agricultural commodities that are traded inside the building) that do, indeed, seem to "spring forth" from the facade of the building:
Gebhard also writes that Deco architecture "frequently enlisted sculpture in its game of playing tradition against modernity." John Storrs was a master of this game. He designed Ceres as a synthesis of classical and modern forms. The sculpture is figural, yet reductive. She represents the ancient Roman goddess of agriculture, yet is created from a Machine Age material: aluminum. Ceres is symmetrical and proportioned like a classical statue, but her abstracted form reflects more modern influences, like the work of Storr's friend and fellow artist, Constantin Brancusi.
Similarly, the buildings of Holabird + Root of the late 1920s and early 1930s reflect a modernizing of traditional forms. John Holabird was the son of Chicago School architect William Holabird and studied in Paris at the Ecole des Beaux Arts. While there, he met John Wellborn Root, Jr., the son of Chicago architect John Wellborn Root, Sr. (of Burnham + Root fame). Although both young architects were grounded in the traditional education system of the Beaux Arts academy, their worked eventually evolved beyond emulating classical structures and historical styles. They retained some Beaux Arts design principles -- like symmetrical floor plans, solid massing, and classical proportioning systems -- but merged these with modern, reductive forms and architectural ornament that wasn't historically derivative. The Holabird + Root signature aesthetic of this period featured streamlined limestone facades in large-scale projects such as 333 N. Michigan (1928), the Daily News Building (1929), and the Palmolive Building (1929). The designs of these buildings also integrated architectural sculpture and murals by avant-guarde artists like Storrs and John Norton
More on Holabird + Root and the murals of John Norton in future posts.
Sources for this post include:
Debra Bricker Balken, John Storrs: Machine-Age Modernism (Boston Athenaeum, 2010).
David Gebhard, The National Trust Guide to Art Deco in America (New York, John Wiley & Sons, 1996).
www.johnstorrs.org




